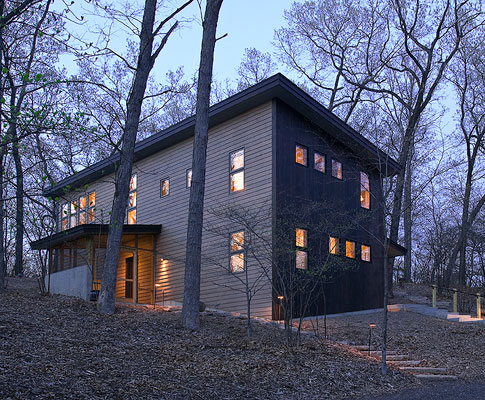INDIANA DUNELAND HOME
Living above the ‘shop’ was the inspiration behind the layout of this new energy-efficient, eco-friendly house designed by NPLH for a couple and their home-based businesses a short distance from Lake Michigan. A unique and dramatically simple spiral stair connects the two office/bedroom suites on the lower level with the 1000sf one bedroom residence above.
GC: Flemington Construction
SIPs: Porter Corporation
Glass and Mirrors: Meyer Glass and Mirror
Light Fixtures: Source of Light
Major Supplier: Von Tobel
Lumber and Decking: Pioneer Lumber
Appliances: Robert Tylisz Appliance
Steel Fabricator: Wally and Eric Meissner
Lead Carpenter: Kirk Sizer, OSE Contracting
Photographer: Richard Hellyer
SIPs: Porter Corporation
Glass and Mirrors: Meyer Glass and Mirror
Light Fixtures: Source of Light
Major Supplier: Von Tobel
Lumber and Decking: Pioneer Lumber
Appliances: Robert Tylisz Appliance
Steel Fabricator: Wally and Eric Meissner
Lead Carpenter: Kirk Sizer, OSE Contracting
Photographer: Richard Hellyer

Gallery
Have a question?
For more information about this project or any of our other projects, send us a message or give us a call.











